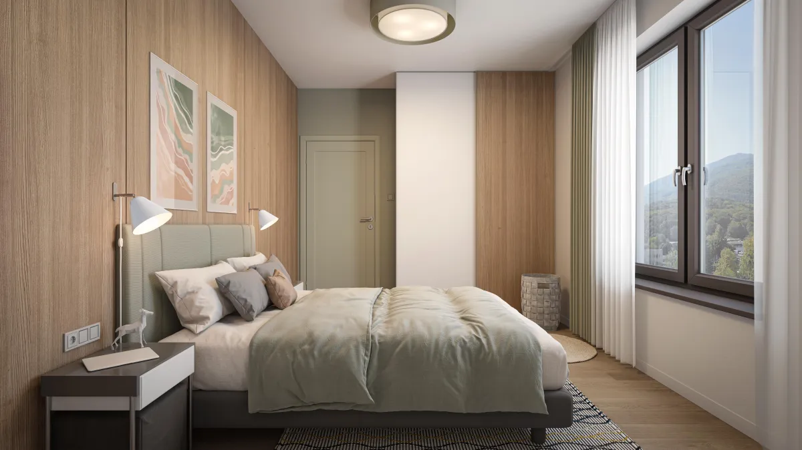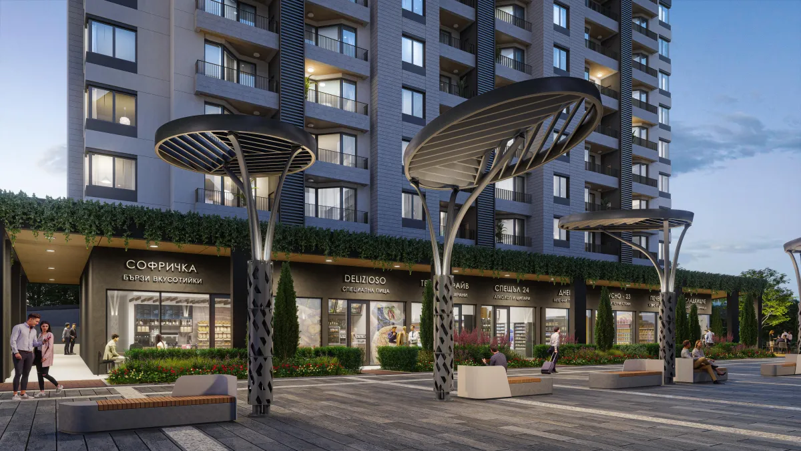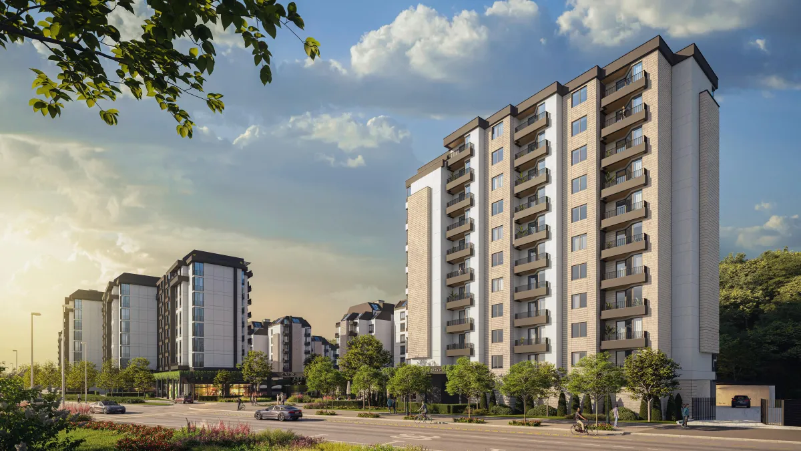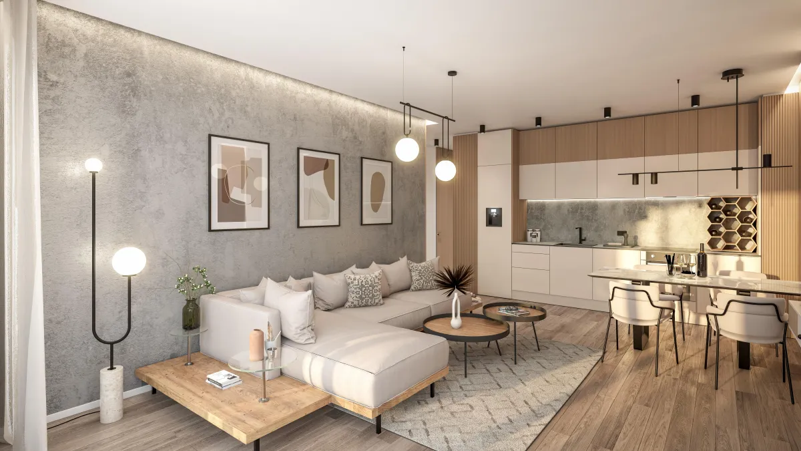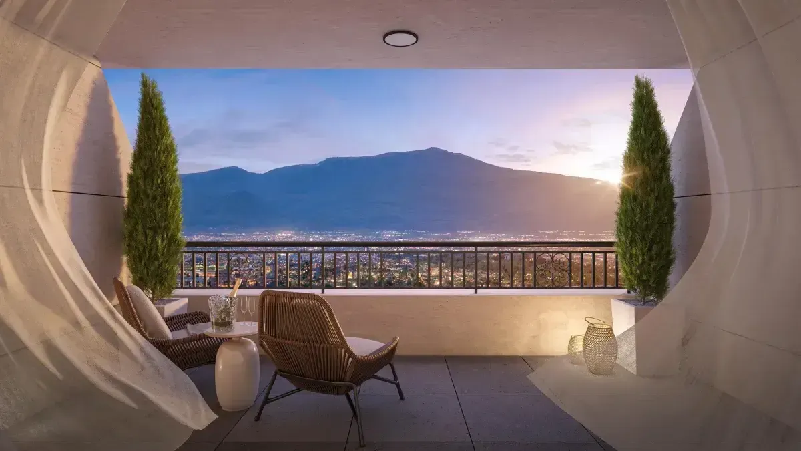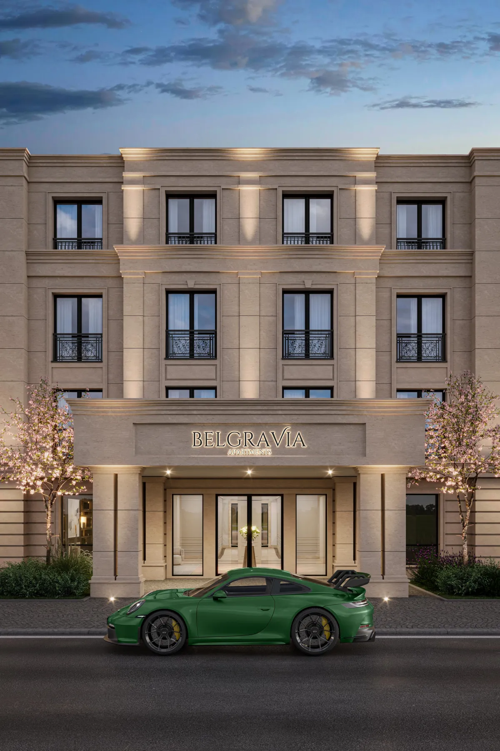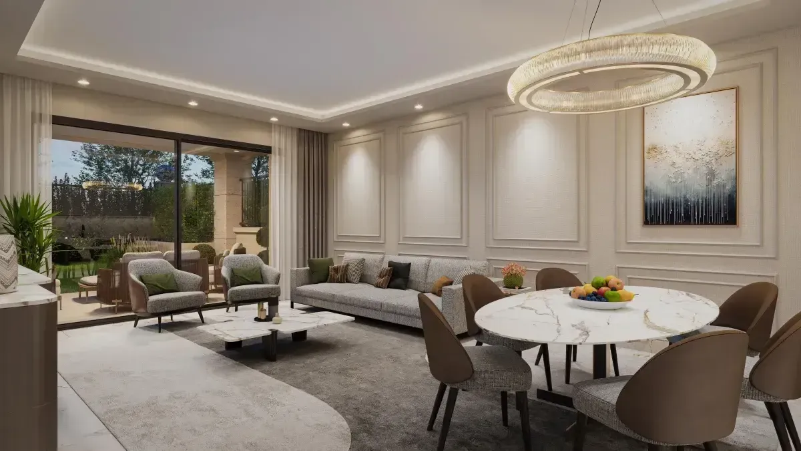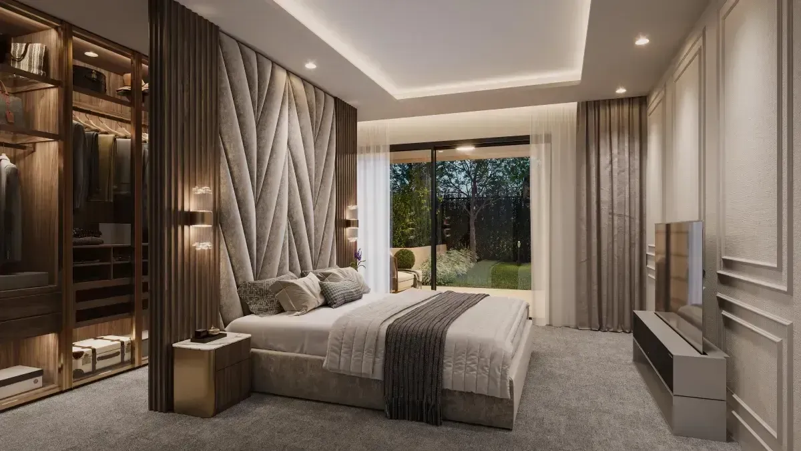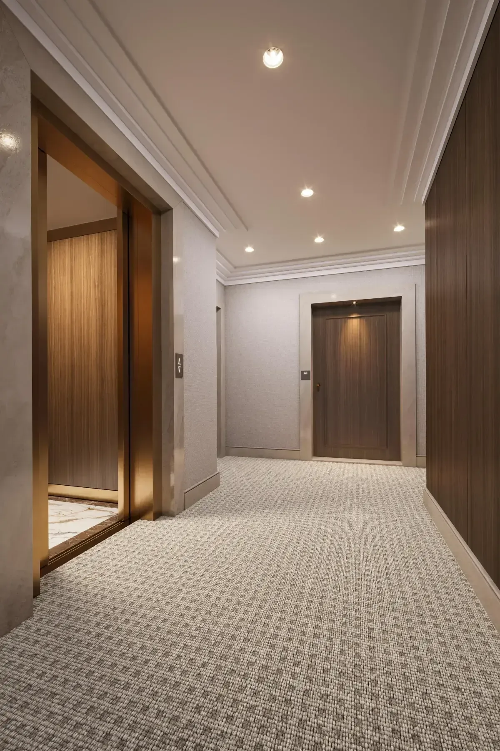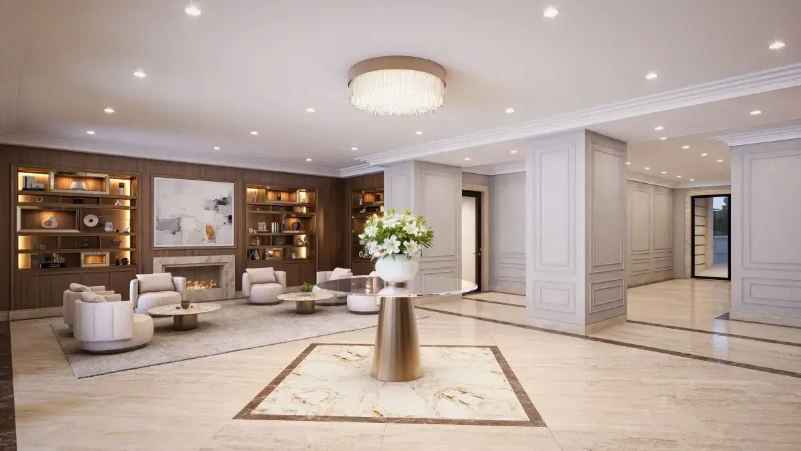Transform Your Vision into Reality
with Premium 3D Rendering Services
Showcasing Urban Green Living through Stunning Visuals
About the project
The project scope includes the creation of detailed Exterior and Interior Computer-Generated Imagery (CGIs) and Animation to vividly showcase the complex's design, amenities, and green spaces, effectively communicating its appeal to potential buyers and investors.The complex offers a wide range of amenities, including restaurants, shops, and more, ensuring a convenient lifestyle for its residents. With the Inter Expo Center, Metro, and Sofia Tech Park nearby, and excellent transportation links, including a direct connection to a Sofia underground station, the complex ensures easy access to all parts of the city.
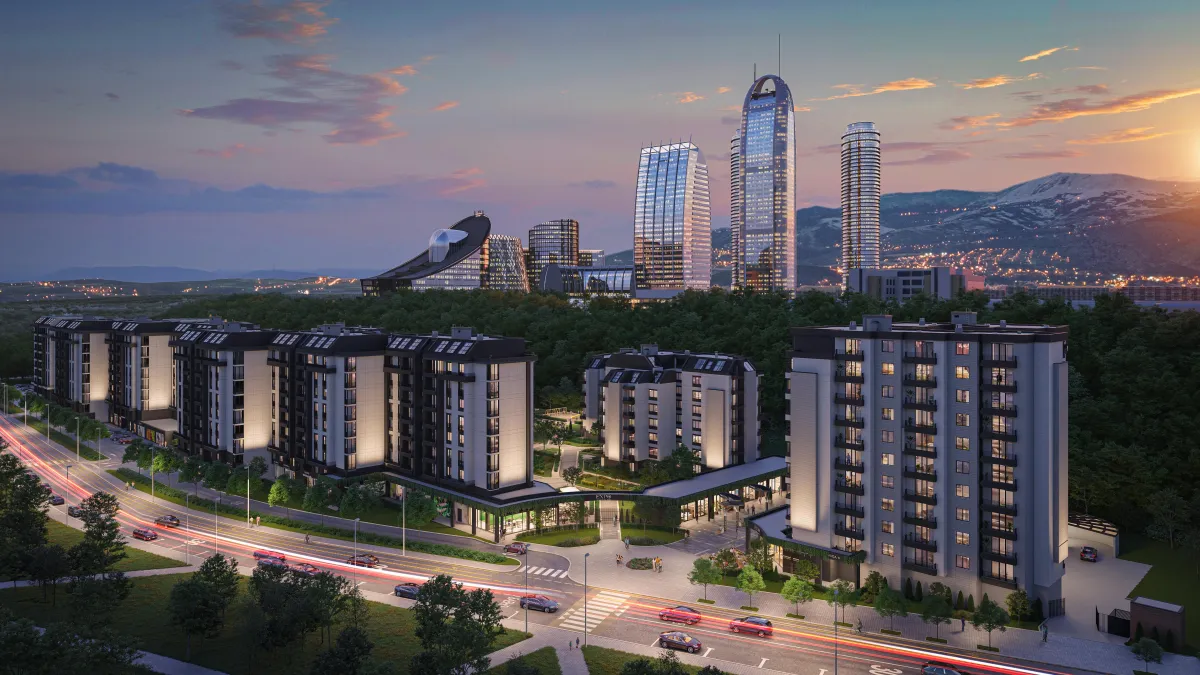
The Story
Designed by the renowned ZOOM Studio and developed by a well-known, reputable developer, the building combines sophisticated design with functional living environments.
The Creative Process
This case study explores a Premium Residential Building located in the key area of Druzhba, Sofia. The complex is designed with extensive park spaces between buildings, featuring lush greenery and two playgrounds for children, creating a family-friendly environment. It also includes an enormous underground parking facility, providing ample space for residents' vehicles.
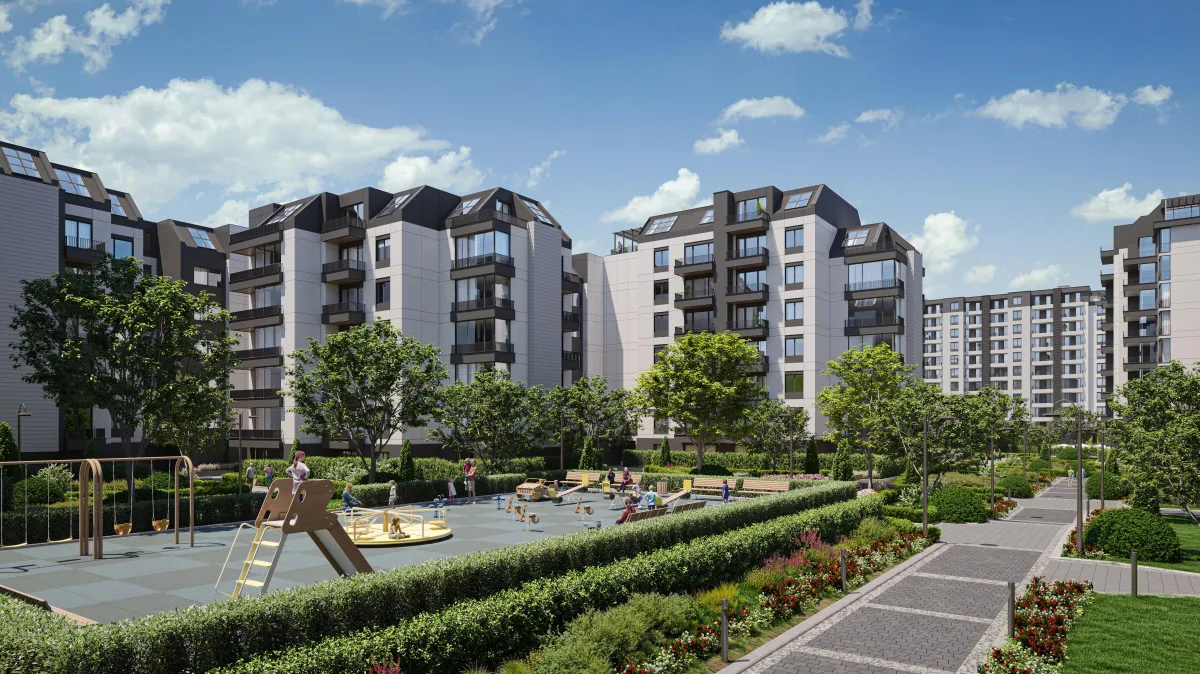
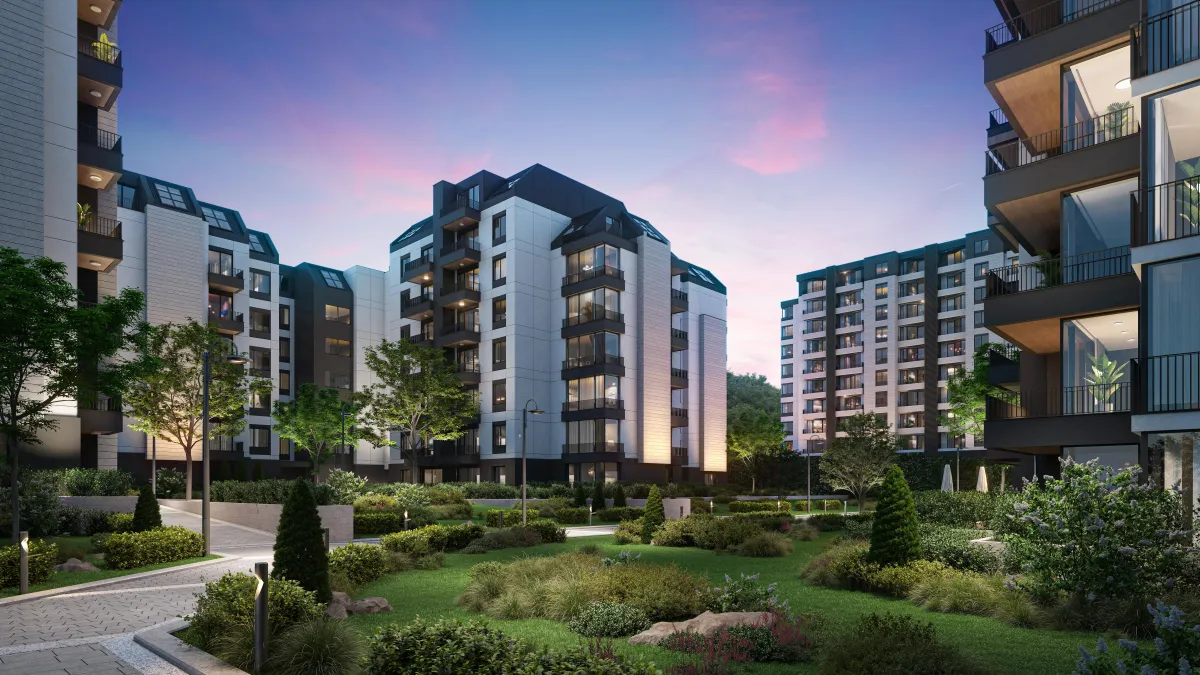
The Challenge
One of the key challenges was capturing the vastness of the green spaces and the interwoven amenities within the complex. Working closely with the development team, we needed to integrate the intricate details of the landscape design with the architectural features, ensuring that each element— from the playgrounds to the underground parking—was represented with precision. As the design evolved, so did our visual approach, requiring several adjustments to maintain coherence and impact. Despite these challenges, we successfully delivered visuals that resonate with potential buyers, highlighting the unique lifestyle that EXPO Residential Park offers.
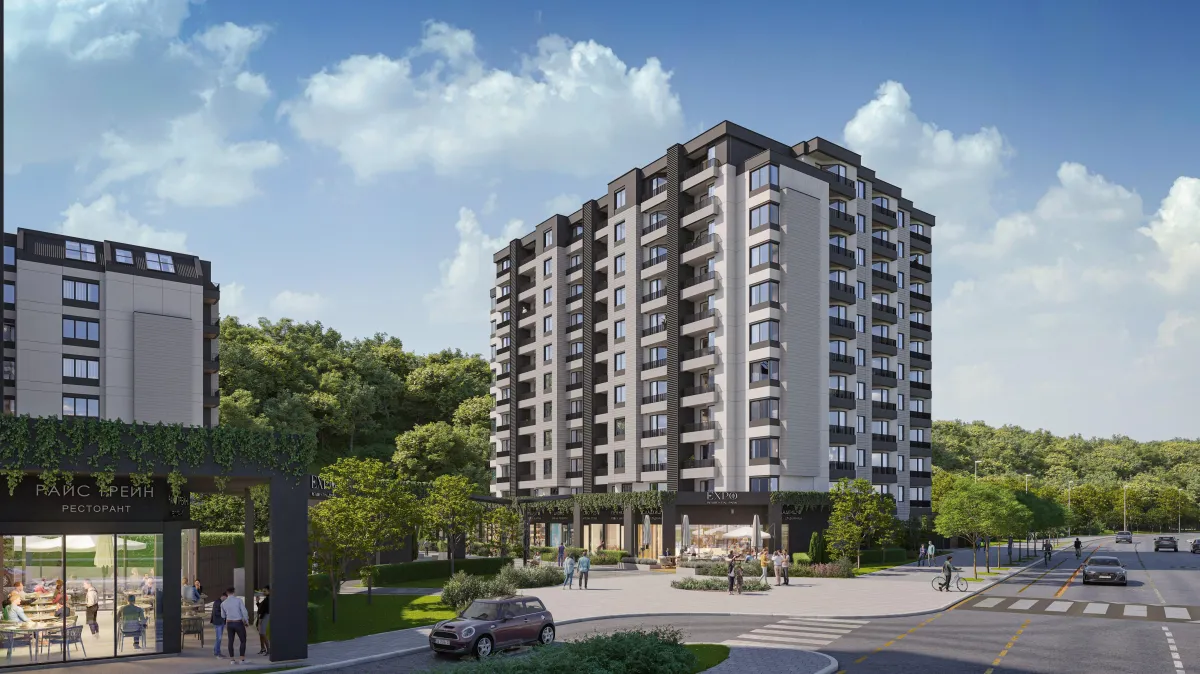
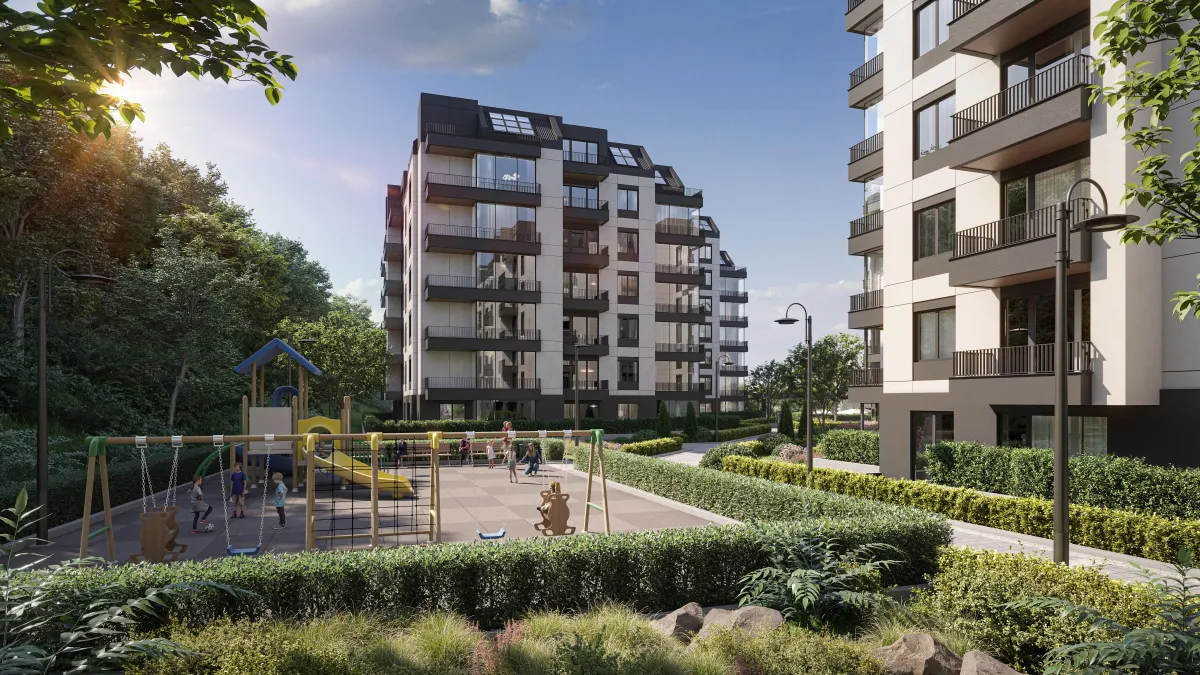
LETS TALK
ABOUT YOUR
3D RENDERING NEEDS
Maximize your project’s potential with expert precision. Whether you need high-end 3D renderings, detailed architectural visualizations, or immersive virtual experiences, I’m here to bring your vision to life. With years of experience in delivering exceptional quality, I’m ready to collaborate on your next big project. Share your goals, and let’s create something extraordinary together.
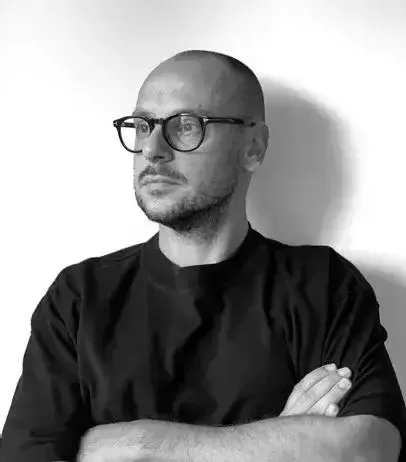
Marin Lalov
10+ Years of experience
3D architectural visualization and design expert
3D visualization and animation expert
Services offered by KOLIBA studio
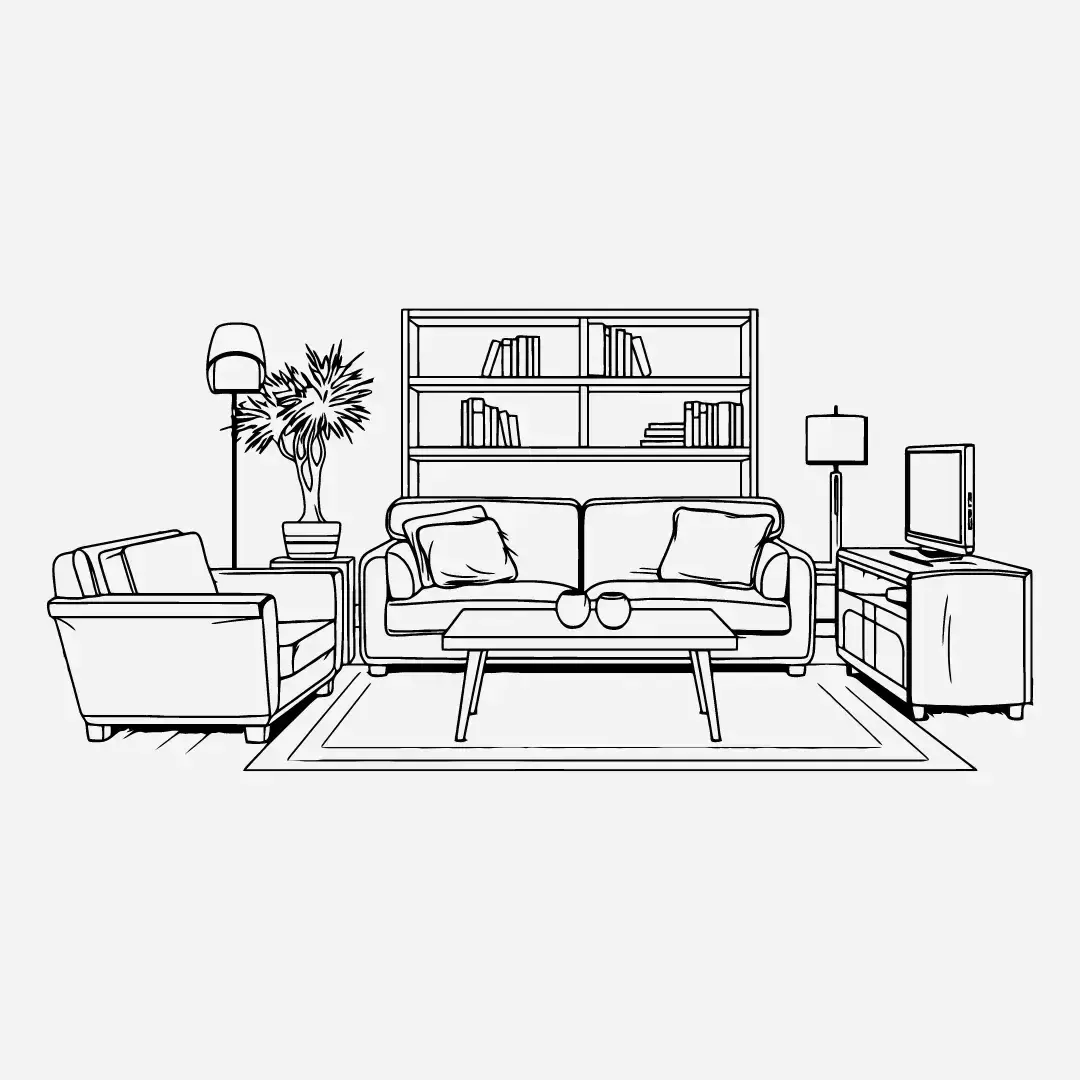
3D Interior Rendering
3D Interior Rendering is a service that involves creating detailed, photorealistic images of the interior spaces of a building before it’s constructed or renovated. This process helps clients visualize the space, including furniture, lighting, textures, and materials.
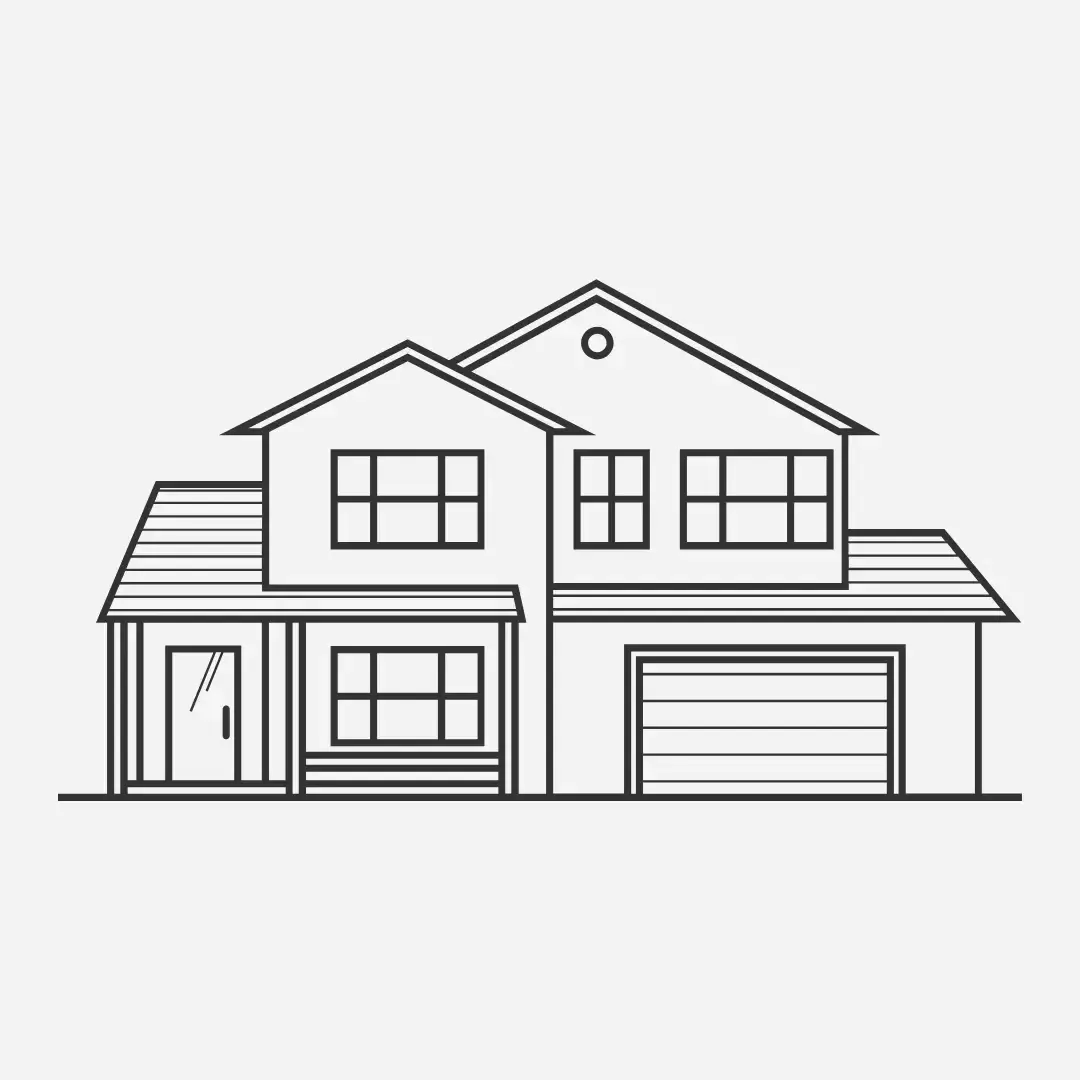
3D Exterior Rendering
3D Exterior Rendering focuses on creating lifelike representations of the outside of buildings, including landscaping, surroundings, and architectural details. It’s crucial for visualizing the impact of a structure in its environment.
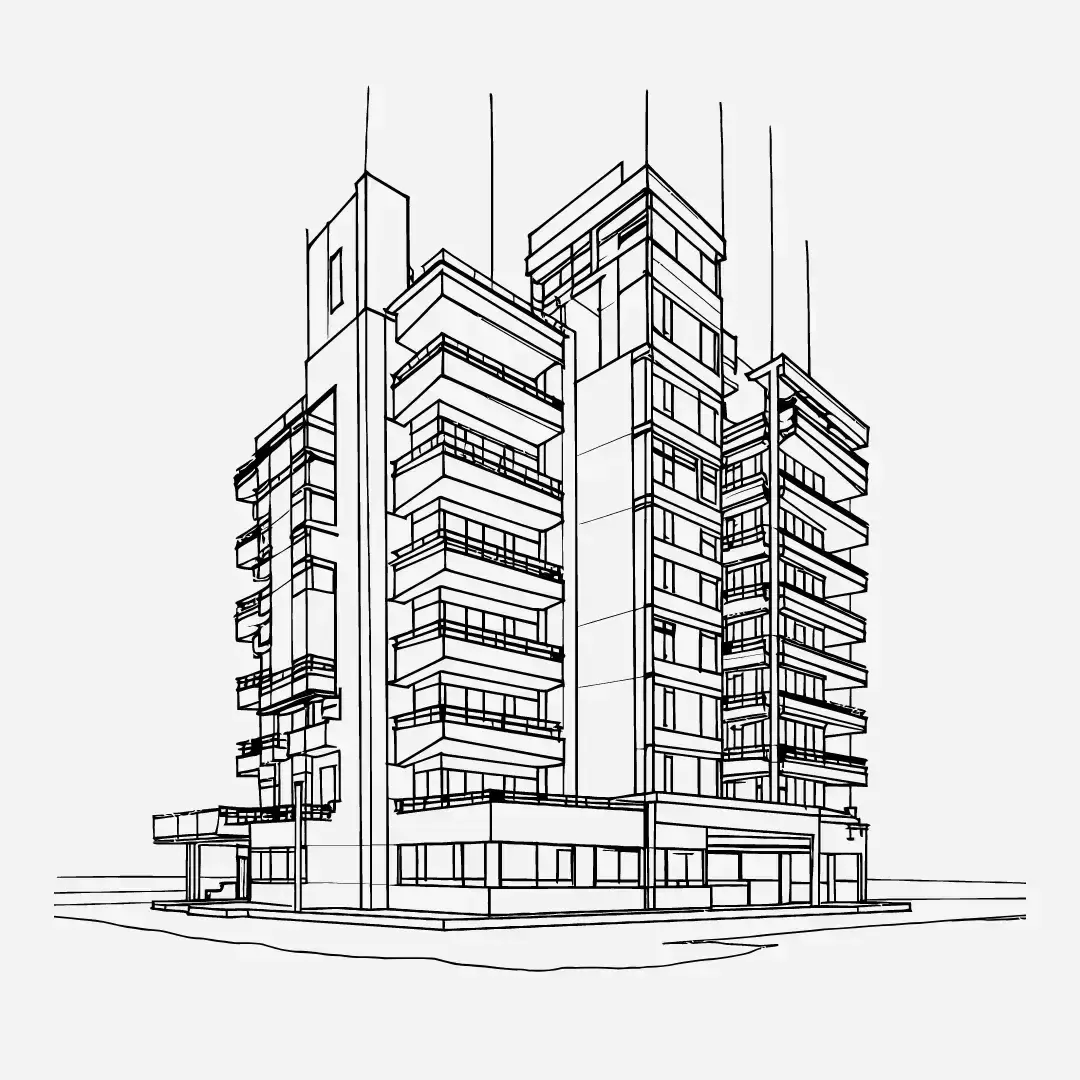
3d Renderings for Commercial Real Estate
This service involves producing detailed 3D models and images specifically tailored for commercial real estate projects. These renderings help stakeholders visualize commercial spaces like offices, shopping centers, and industrial sites before they are built.
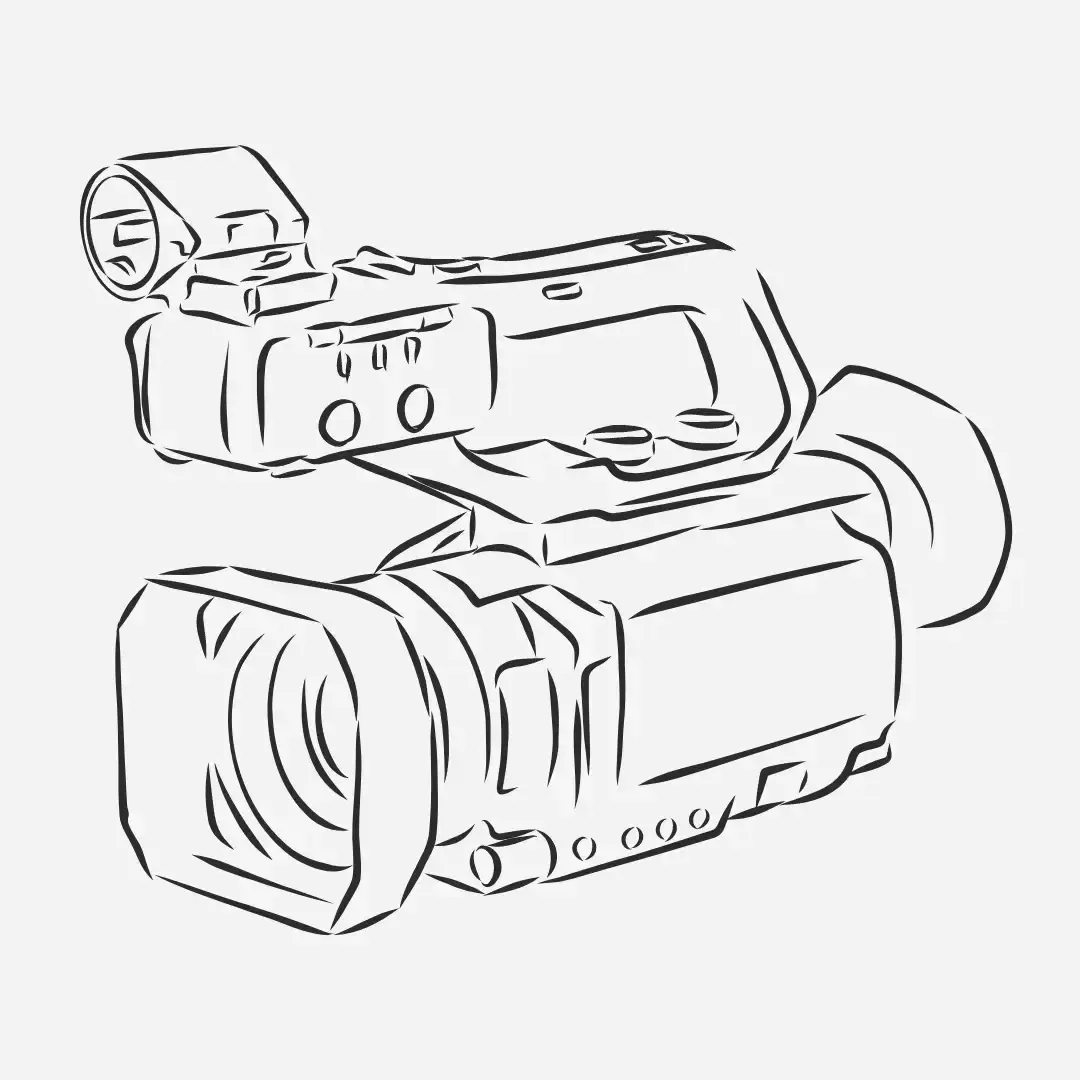
3D Animation
3D Animation in architecture involves creating dynamic, moving visualizations of both interior and exterior spaces. This service is used to provide a walkthrough or flythrough experience, helping clients fully immerse in the design.
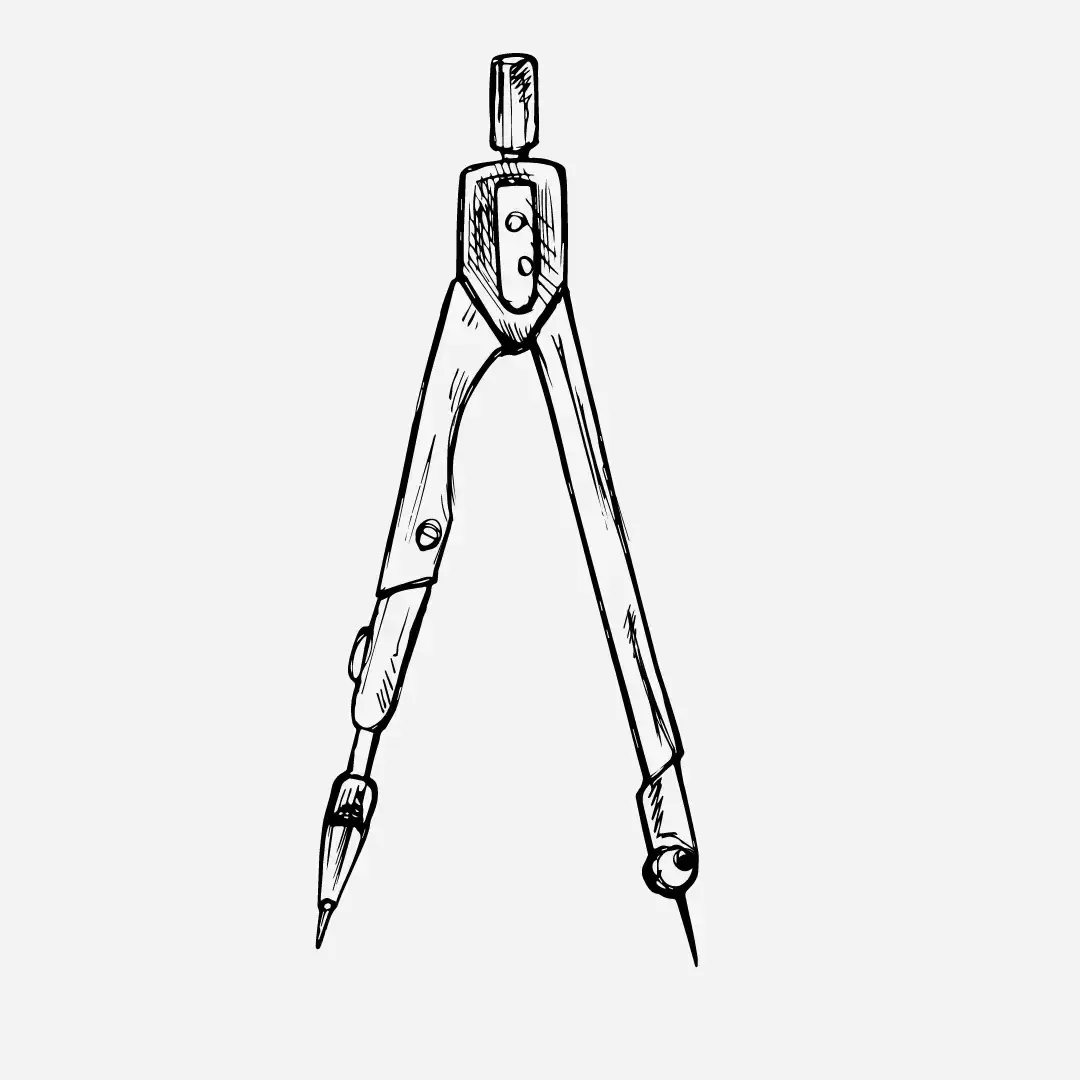
Architectural Rendering
Architectural Rendering is the broad term for creating high-quality visual representations of buildings and structures, both interior and exterior, used for design approvals, marketing, and client presentations.
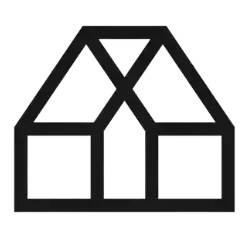
Accepting calls during:
Monday to Friday - 08:00 to 11:00
Saturday and Sunday - closed
E-mail: [email protected]
Social Media:
KOLIBA STUDIO 2019 © All rights reserved.
This site is not a part of the Facebook website or Facebook Inc., nor is it a part of the Google website or Google Inc. Additionally, this site is NOT endorsed by Facebook or Google in any way. Facebook is a trademark of Facebook, Inc. Google is a trademark of Google Inc.

